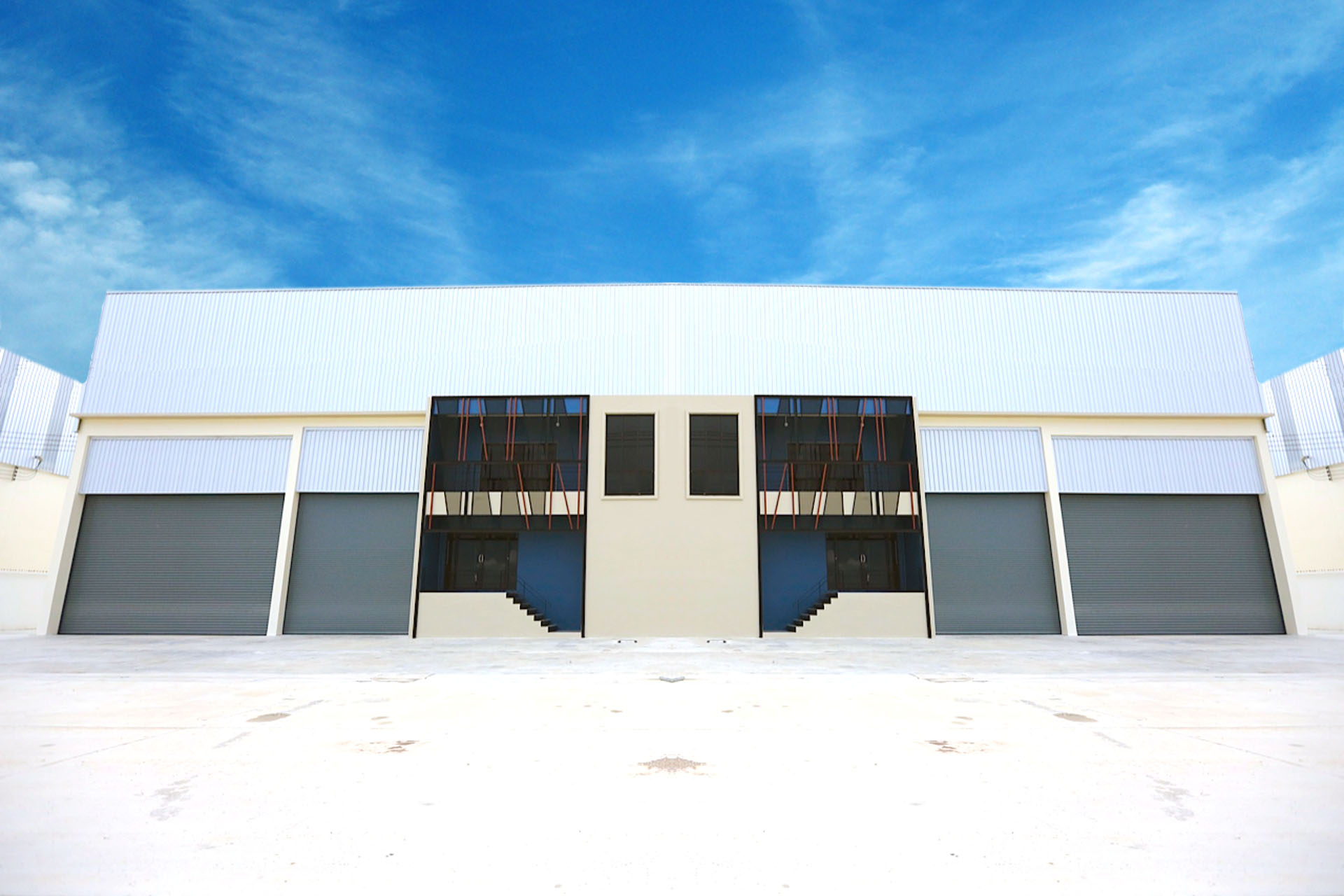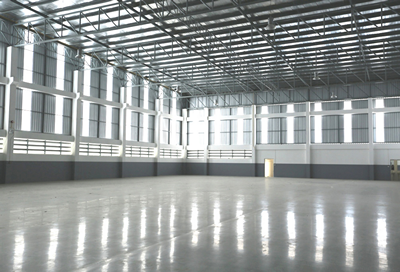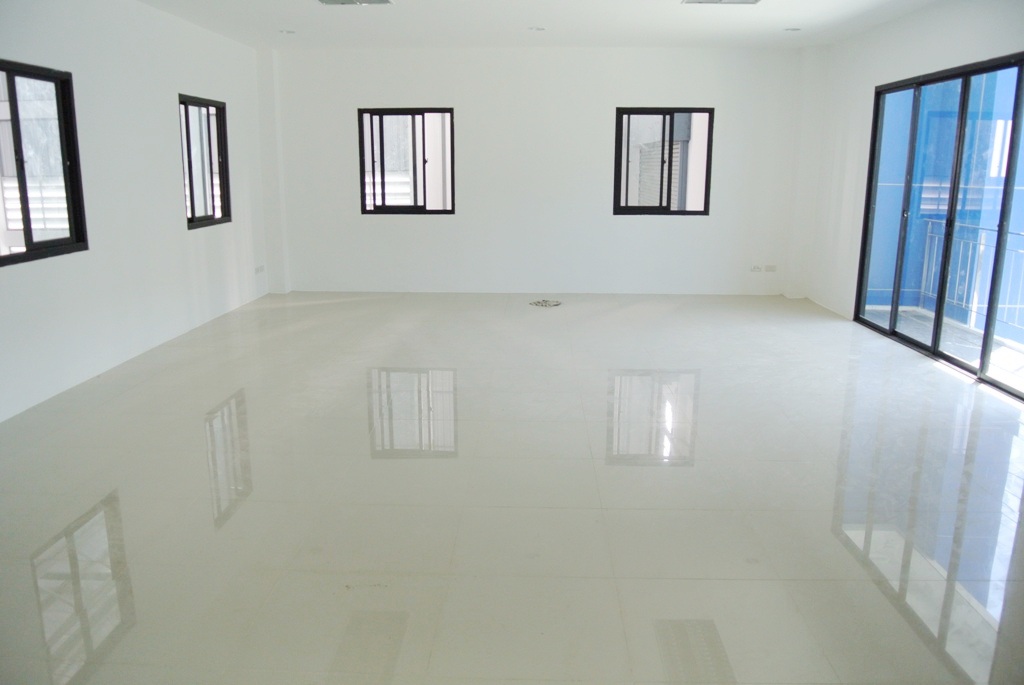PREMIUM WAREHOUSE AND FACTORY
TIP has developed over 900,000 square meters of storage spaces in Sumutprakarn area.
READY BUILT PREMIUM WAREHOUSE
Designed for high-rotate distribution center.
Average size 5,000 - over 10,000 sqm.
Average size 5,000 - over 10,000 sqm.
PIR-ROOF (HIGHEST STANDARD ROOFING SYSTEM)
WORLD CLASS PREMIUM QUALITY BUILT
SUPERIOR INFRASTRUCTURE
TIP 9 project comprises of warehouses with automatic fire pumps,
pipe system and water reserve tanks.
pipe system and water reserve tanks.
DIAMOND POLISHED
Super flat floor with strong floor load of 3 or 5 tons / sq.m.
SME Factory / Warehouse (under 1,000 sqm.)
Building Specification


Factory
Floor : Reinforced concrete, 3 tons/sqm.
Height : 8.00 m. (lowest usable height)
Wall : Concrete block, plastered with paint and metal sheet wall
Entrance Door : Electrical operated shutter 4.70 m. x 5.50 m.
Roofing : Insulated metal sheet (P.U. Foam)

Office
Floor : 60 cm.x60 cm.ceramic floor tiles
Height : 2.80 m. (1st and 2nd floor)
Wall : Concrete block,plastered with paint
Door&Window : Aluminium frame & glass
Roofing : Insulated metal sheet (P.U. Foam)
Viewed 25




